Atrium Žižkov
| Category: | Public and commercial structures |
| Name: | Atrium Žižkov |
| Location: | Čajkovského st., Prague 3 |
| Phase: | Study |
| Autors: | Ing. arch. Jiří Písek, Ing. arch. Jan Seyček, Ing. Jan Krauz |
| Date: | 2017 |
Characteristics
The design involves the deconsecrated Feast of the Cross Baroque church, its extension from the 1970s and the adjacent grounds. The unit is situated in a courtyard between apartment buildings with the entrance from Čajkovského street. The passageway leads to a spacious courtyard dominated by the church with a ground-floor extension adjoined to the church from the north side. From both the exterior and the interior, the unit as a whole gives the impression of a “patchwork” of several structures of varying character and design.
Our concept for the new design of the building consists primarily in reducing the individual constituent parts to two main elements determined by their characteristic shape, design and date of origin. One element is composed of the church’s vertical structure from the beginning of the 18th century; the other will be created through unification of the horizontal extensions from the end of the 20th century using a common feature that will tie them together and provide a functional and visual connection with the adjacent open space. This element will be a characteristic wooden “line” freely traversing the exterior and interior of the structure. The horizontal element will thus gain a more dignified form generated by its close coexistence with the Baroque structure.
The proposed changes affect the entrance area and the public space, where metal fencing will be removed and the existing tiles will be replaced with light and dark limestone cubes laid in a loosely linear pattern in the direction of the ATRIUM building. Along the north side of the “courtyard”, a guide line will be created in the form of a wall of wood panelling. These elements will bring about improved connection between the structure and the entrance, eliminating the separation and submersion of the building in the depths of the courtyard.
The planned wooden wall will further run past the raised part of the courtyard, where a wooden deck will be created, and proceed to the interior of the horizontal structure. There, as the continuous wall cladding skirts the cloakroom and bar and enters the inner Atrium, it transitions into the floor, then ascends along the wall and over the new outdoor staircase to the roof with a new rooftop terrace with a stretched awning in the form of a commanding bridge to the area above the building’s main entrance. The Atrium will be newly covered with a loosely suspended membrane.
The individual layout and functional arrangement of the structure’s interior has been preserved and no interventions have been carried out in the structure of the church itself. The incongruity of the other spaces is mitigated by the unified concept of all parts of the interior – the flooring, walls, ceiling, furniture, and lighting.

 Browse the gallery
Browse the gallery
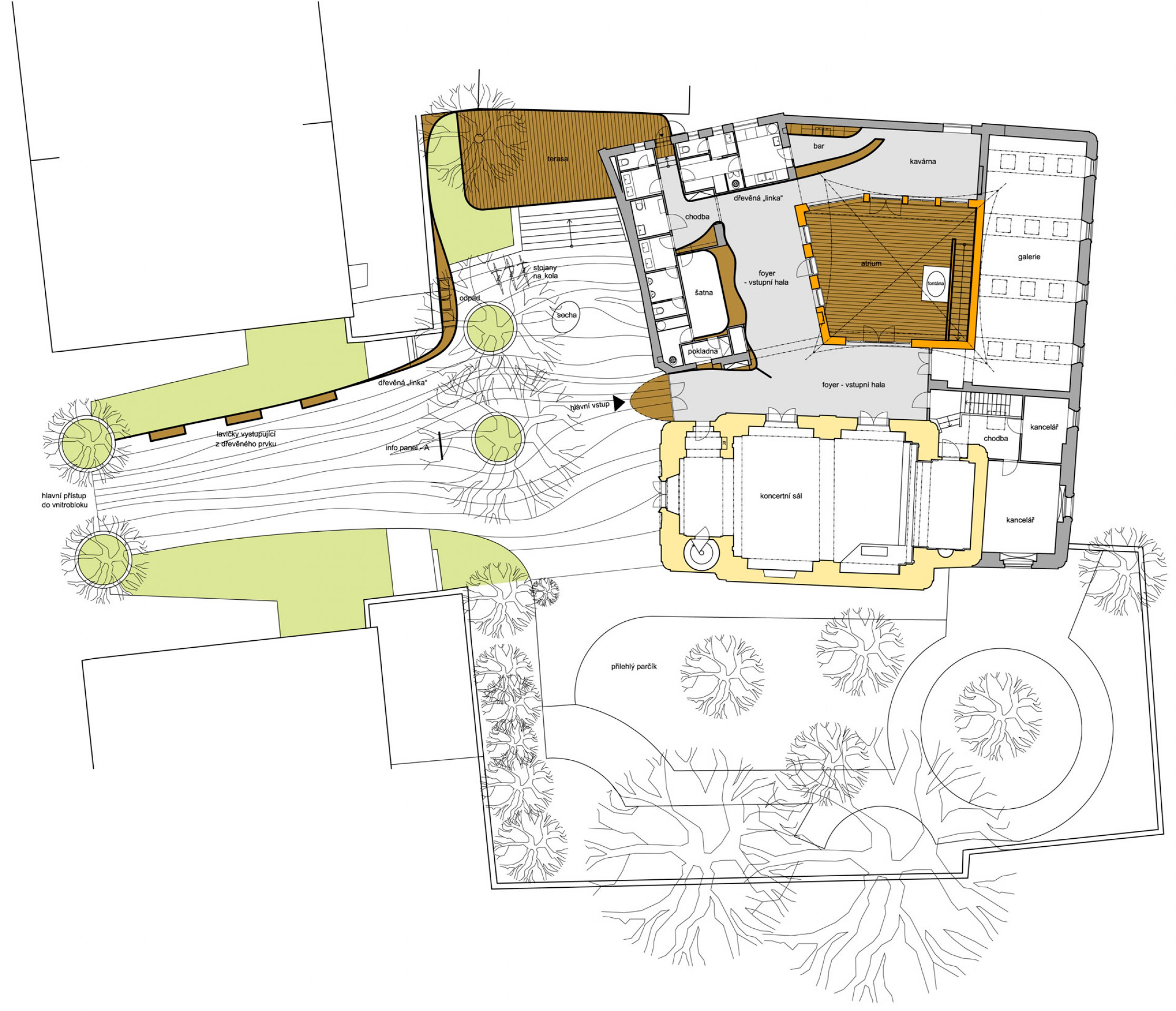
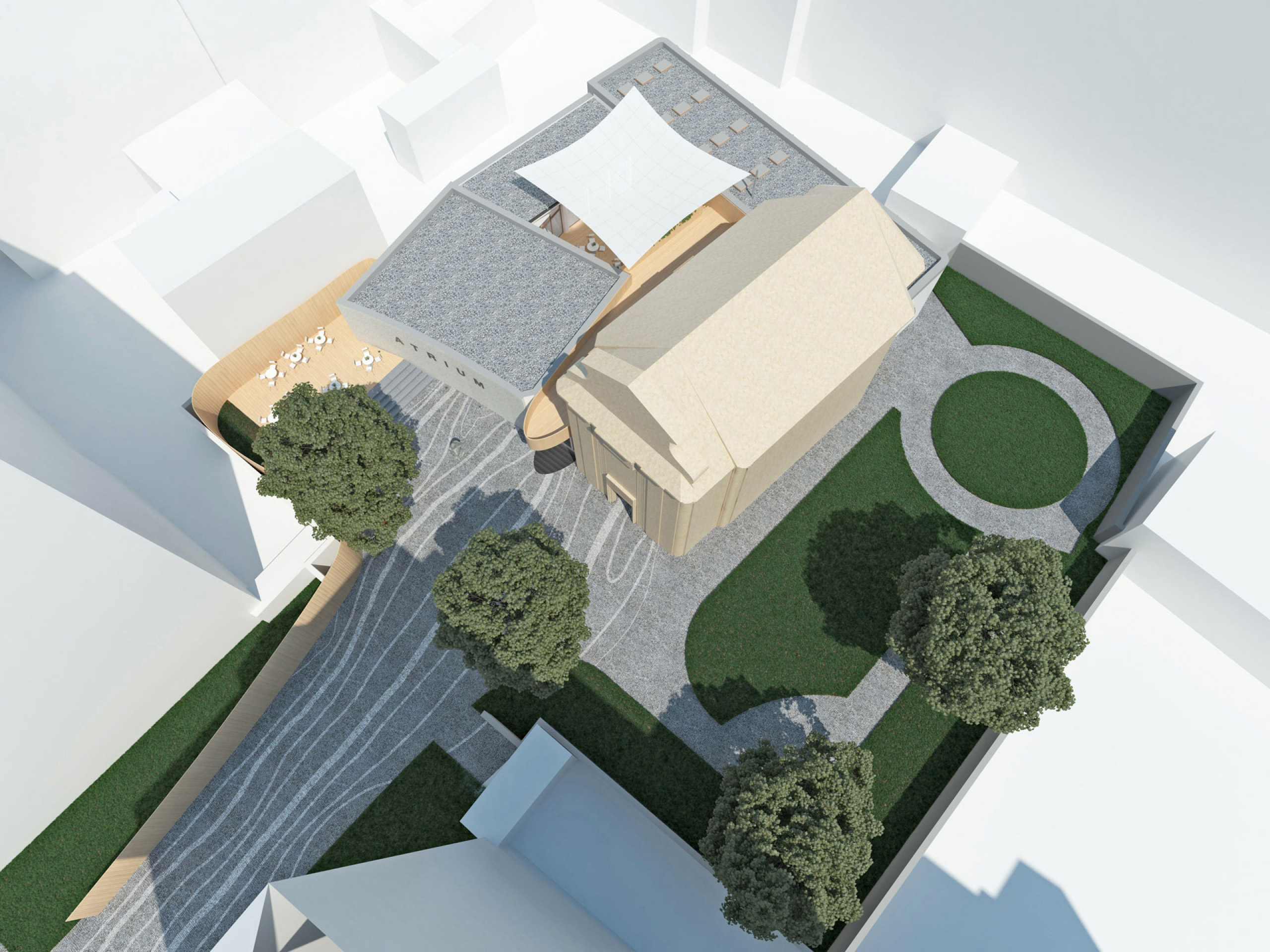
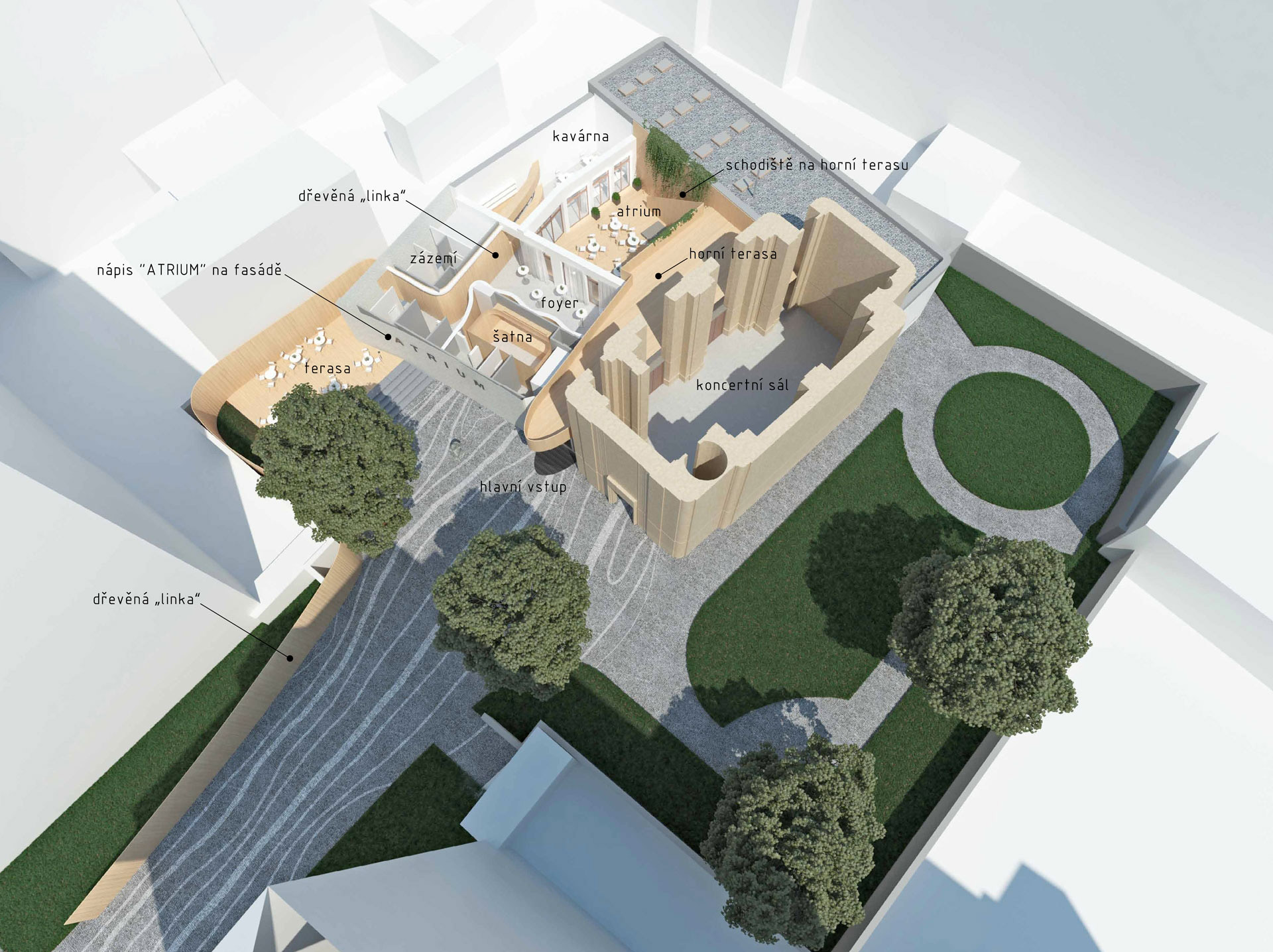
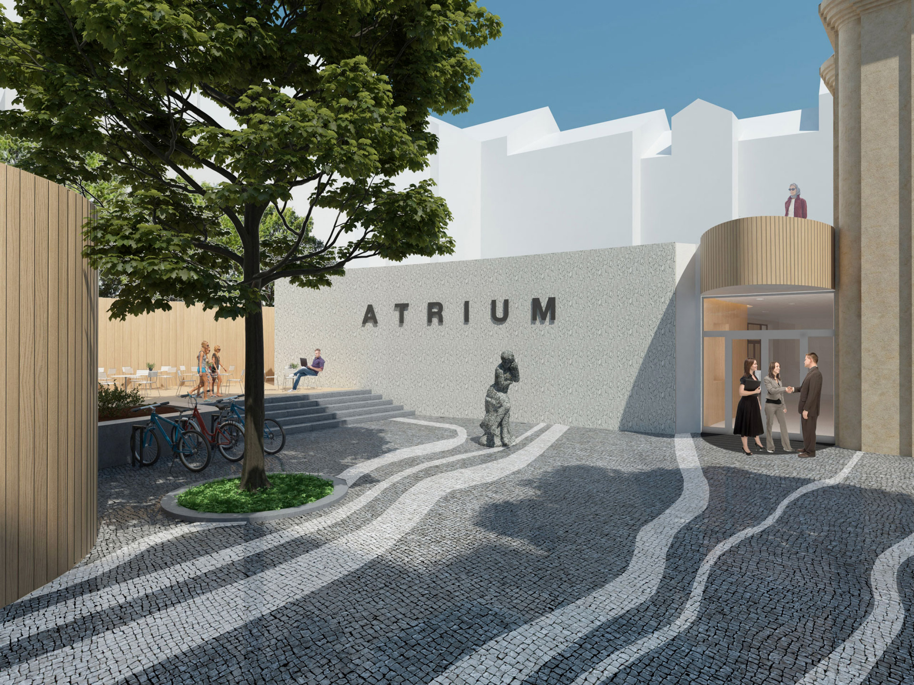
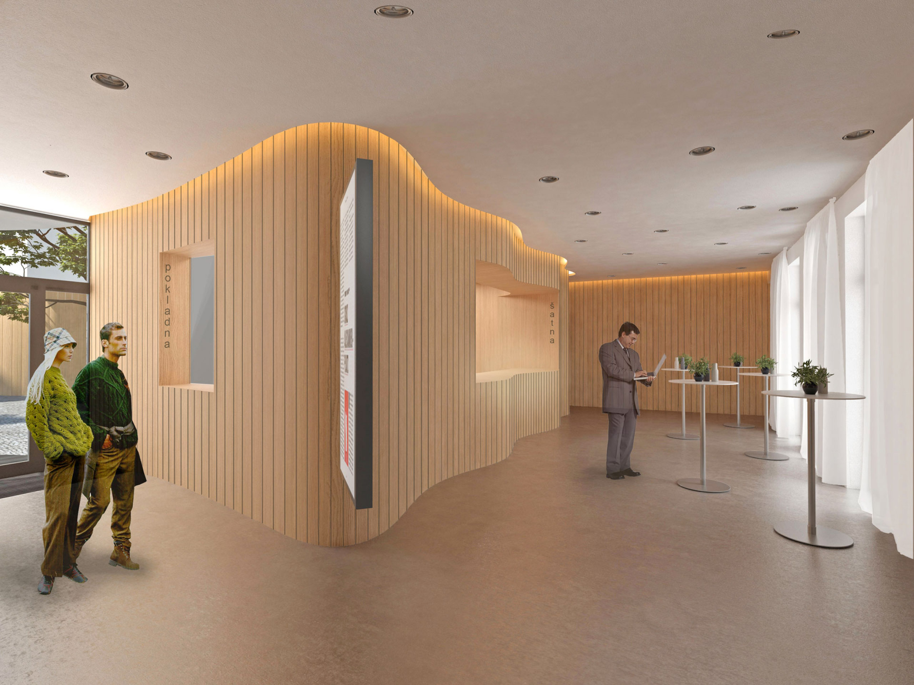
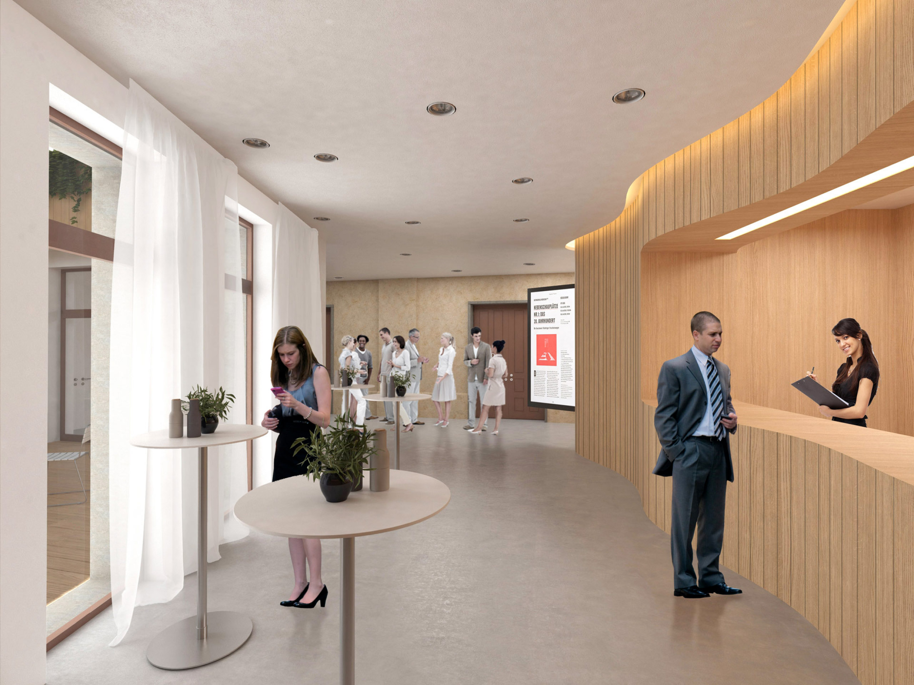
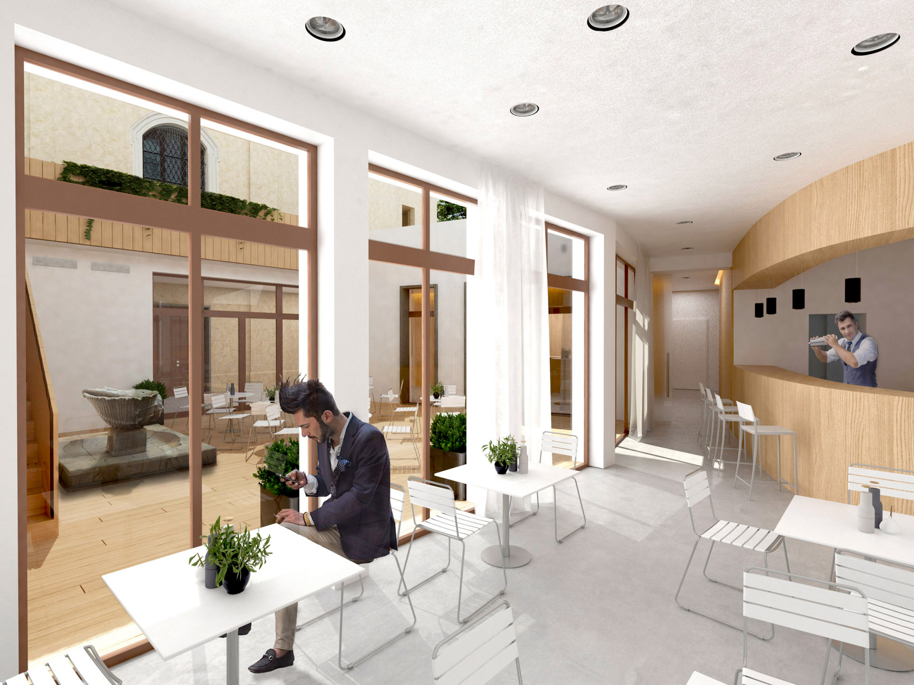
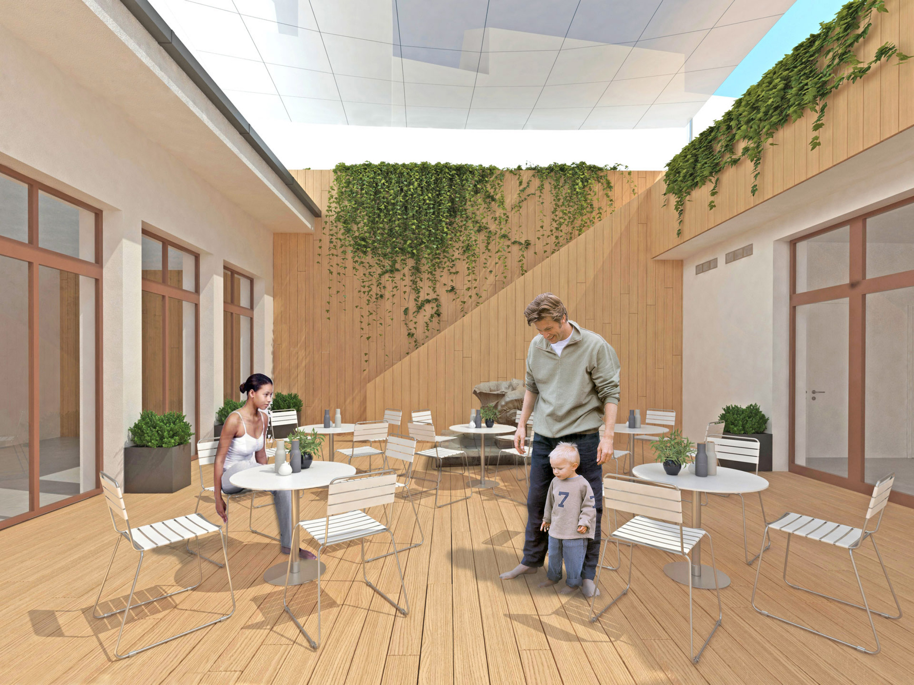
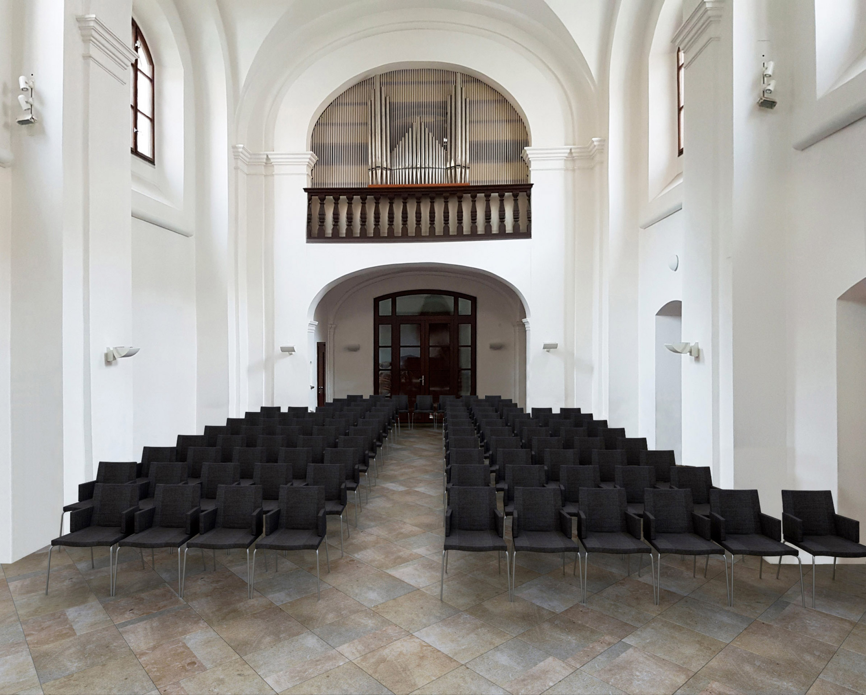
Projects For more projects switch
to Czech version of website








