Hloubětín square
| Category: | Urban planning |
| Name: | Hloubětín square |
| Location: | Poděbradská st., Prague 9 |
| Phase: | Building permit |
| Autors: | Ing. arch. Jiří Písek, Ing. arch. Jan Seyček, Ing. Jan Krauz |
| Date: | 2013- |
Characteristics
The main element of the square’s new concept comprises a ring of fixed and stand-type structures embedded into the site to achieve substantially improved functionality in terms of its use as a public space. From one side, the ring defines the area of the square intended for gatherings and public events, among other things; from the other side, it forms a shopping street alongside the existing buildings. Here the design takes into account the current renovation of a Penny Market and shopping centre buildings.
The ring is divided into six separate segments, of which three are fixed structures (caféé, fast-food restaurant with a stage and facilities for stands). The three remaining segments are designed as market stalls of a light construction with a fabric roof. Among other reasons, the ring was divided in order to ensure the greatest possible accessibility to the square from all the existing access routes.
The structural elements of the ring are situated in the southern part of the square. The northern part contains a larger green space, which comprises a visual and acoustic barrier between the square and traffic in Poděbradská street. Other functional elements of the square include a children’s playground plus a café and an expanse of water with a “Fuga” abstract sculpture from 1966.
The paved surfaces in the space will be covered with multicoloured tiles, while the inner area of the ring will be paved differently (in terms of material, format and colour) than the surrounding area. In place of the gaps between segments, in the access zones, these routes will be accentuated by penetration of the surface of the surrounding paths into the different paving of the square’s centre.

 Browse the gallery
Browse the gallery
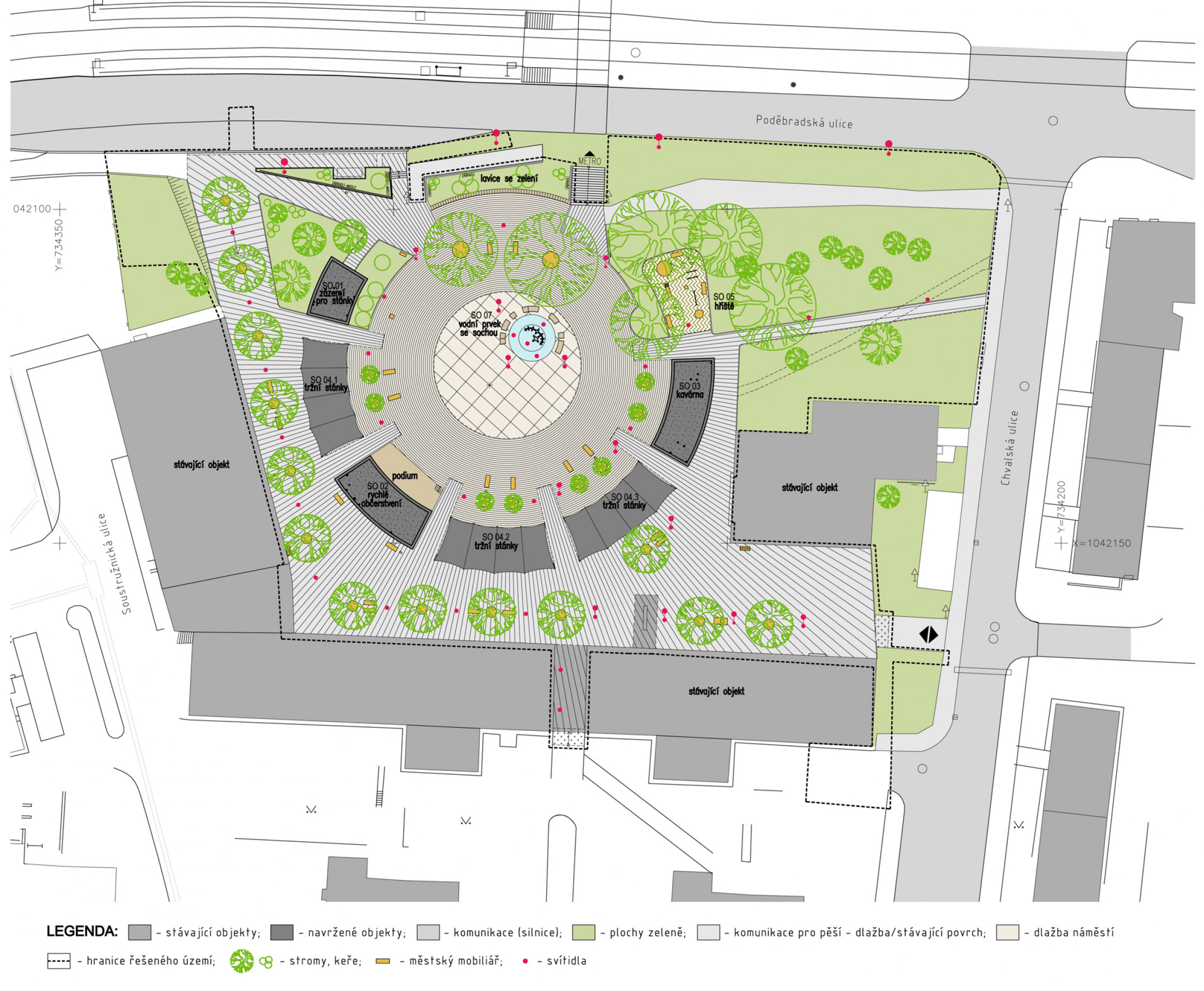
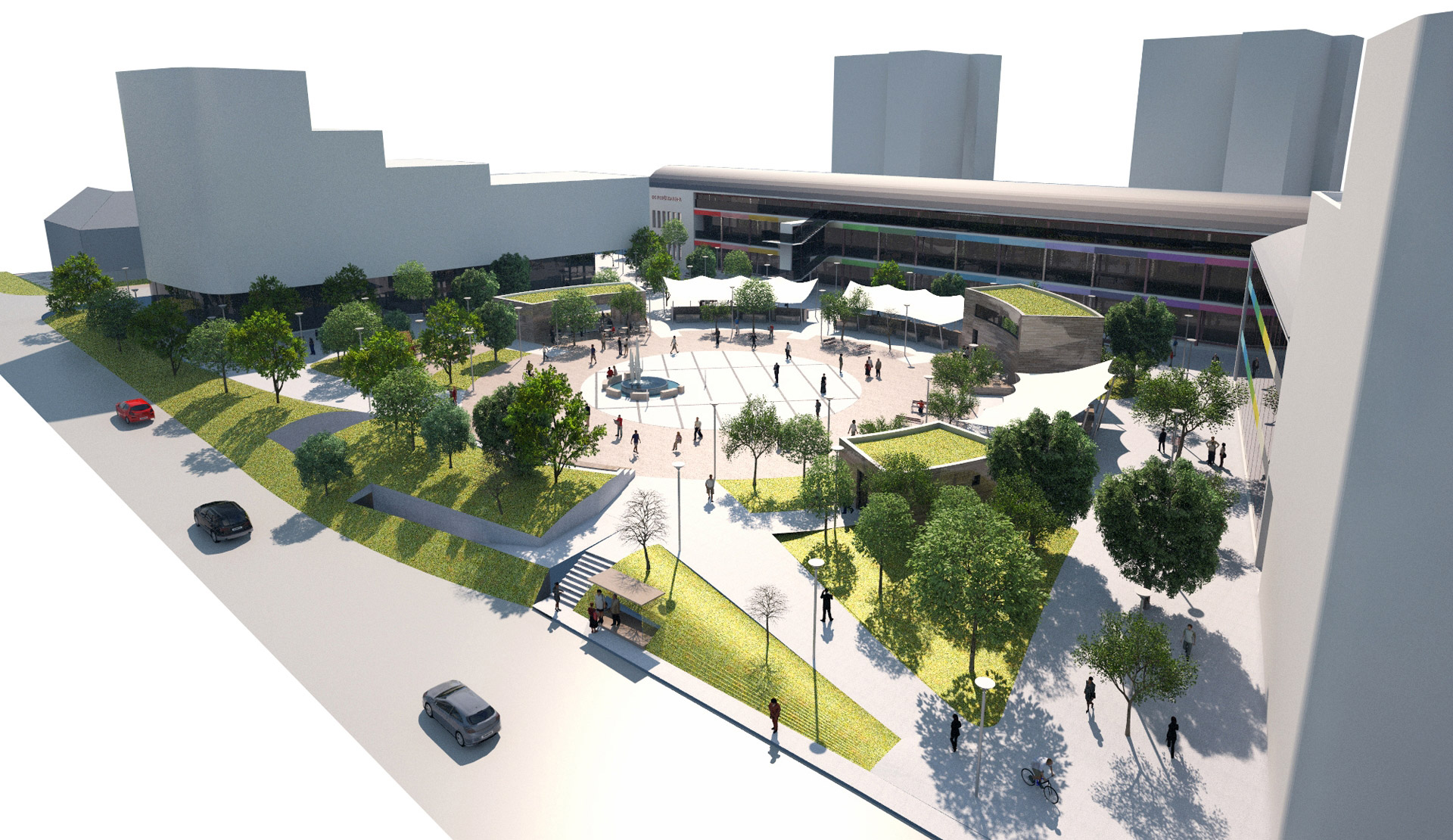
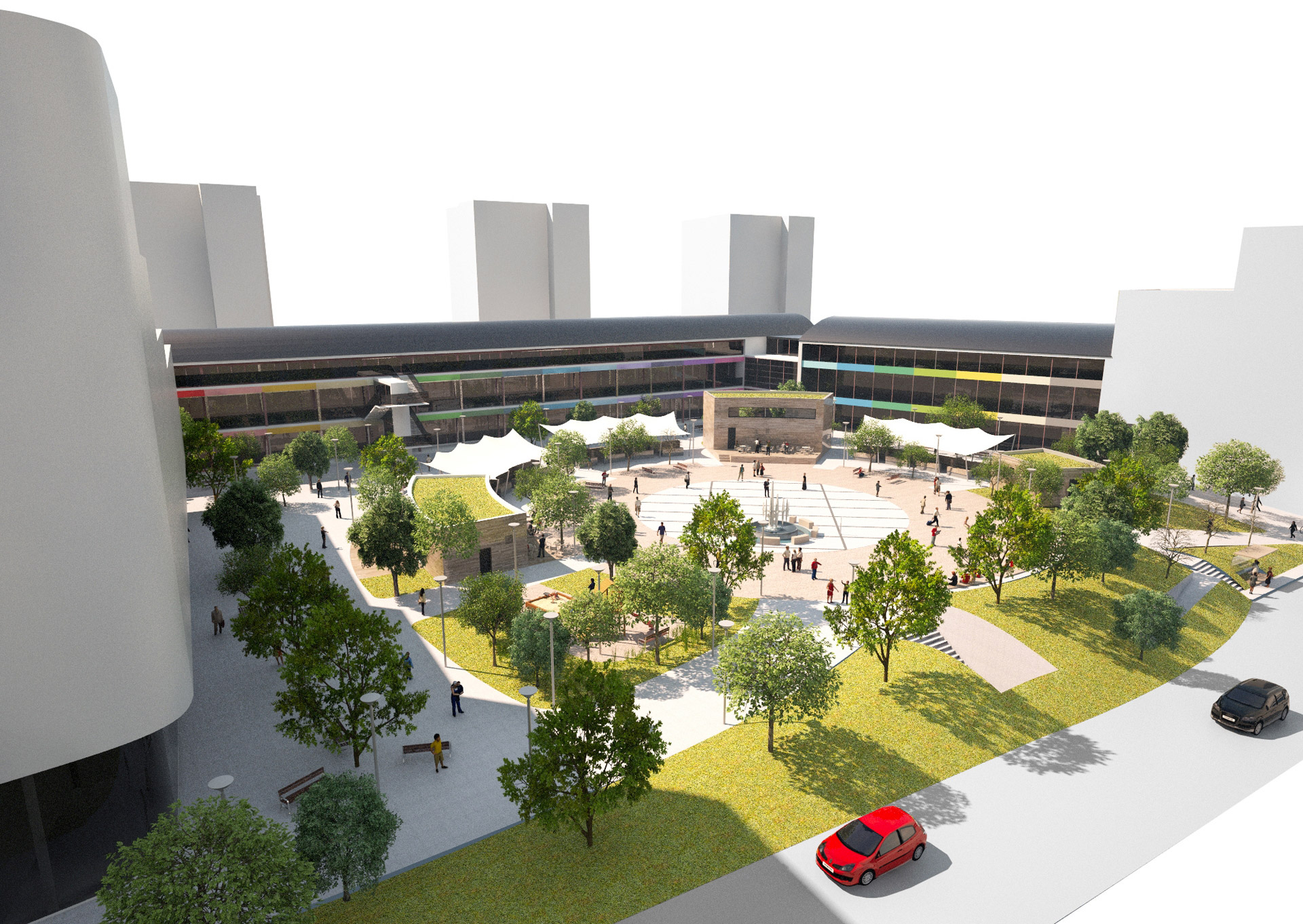
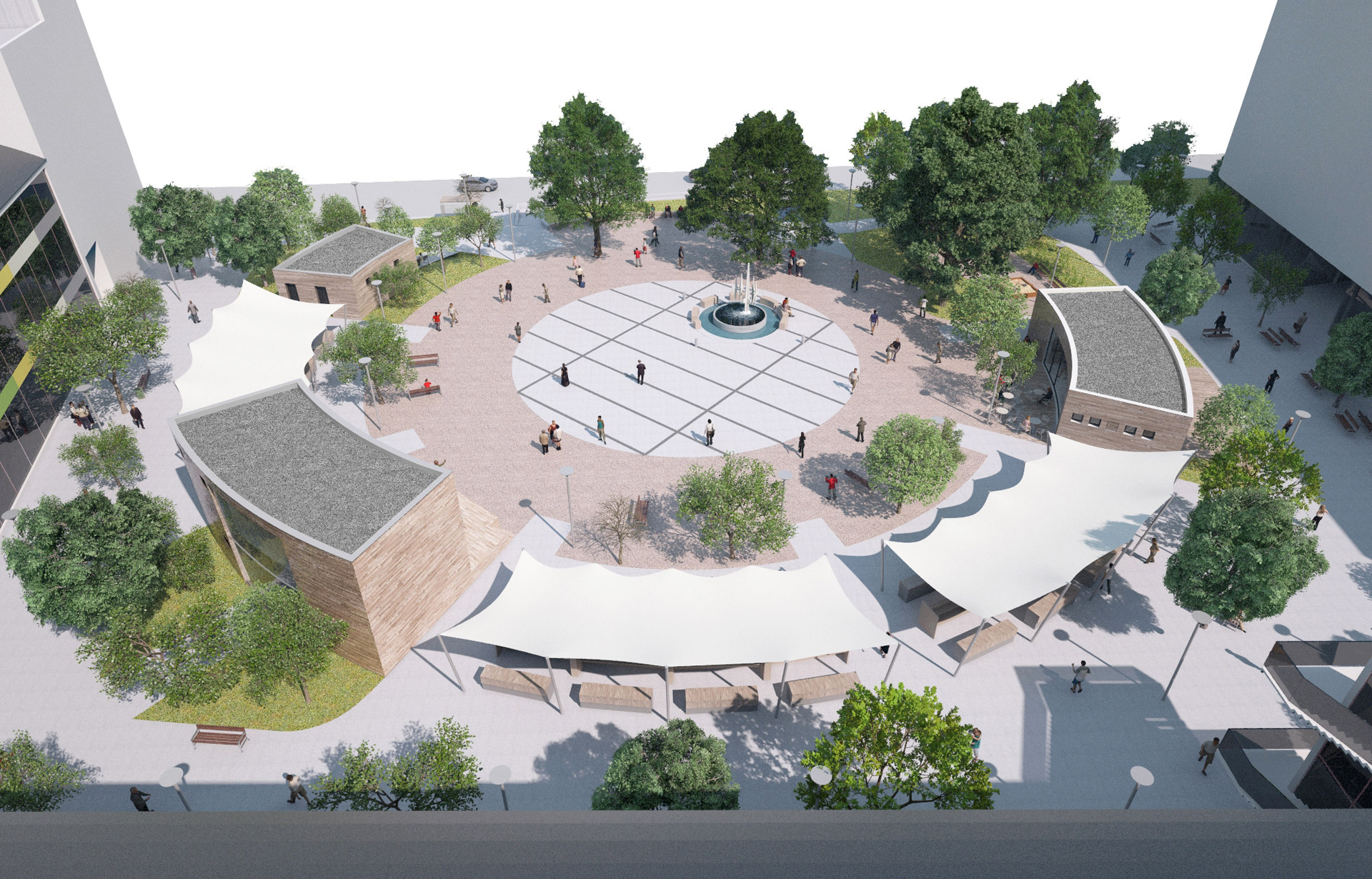
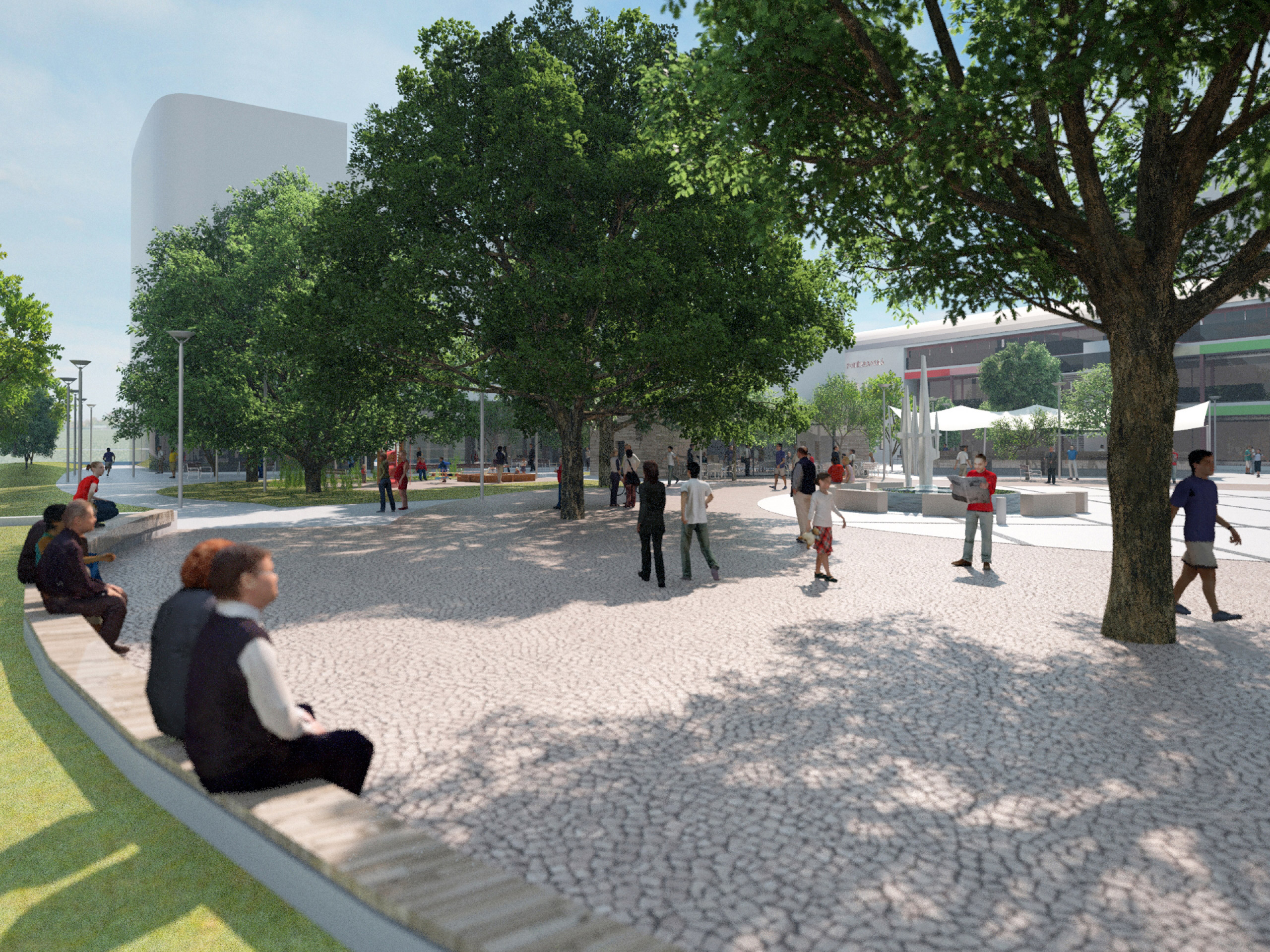
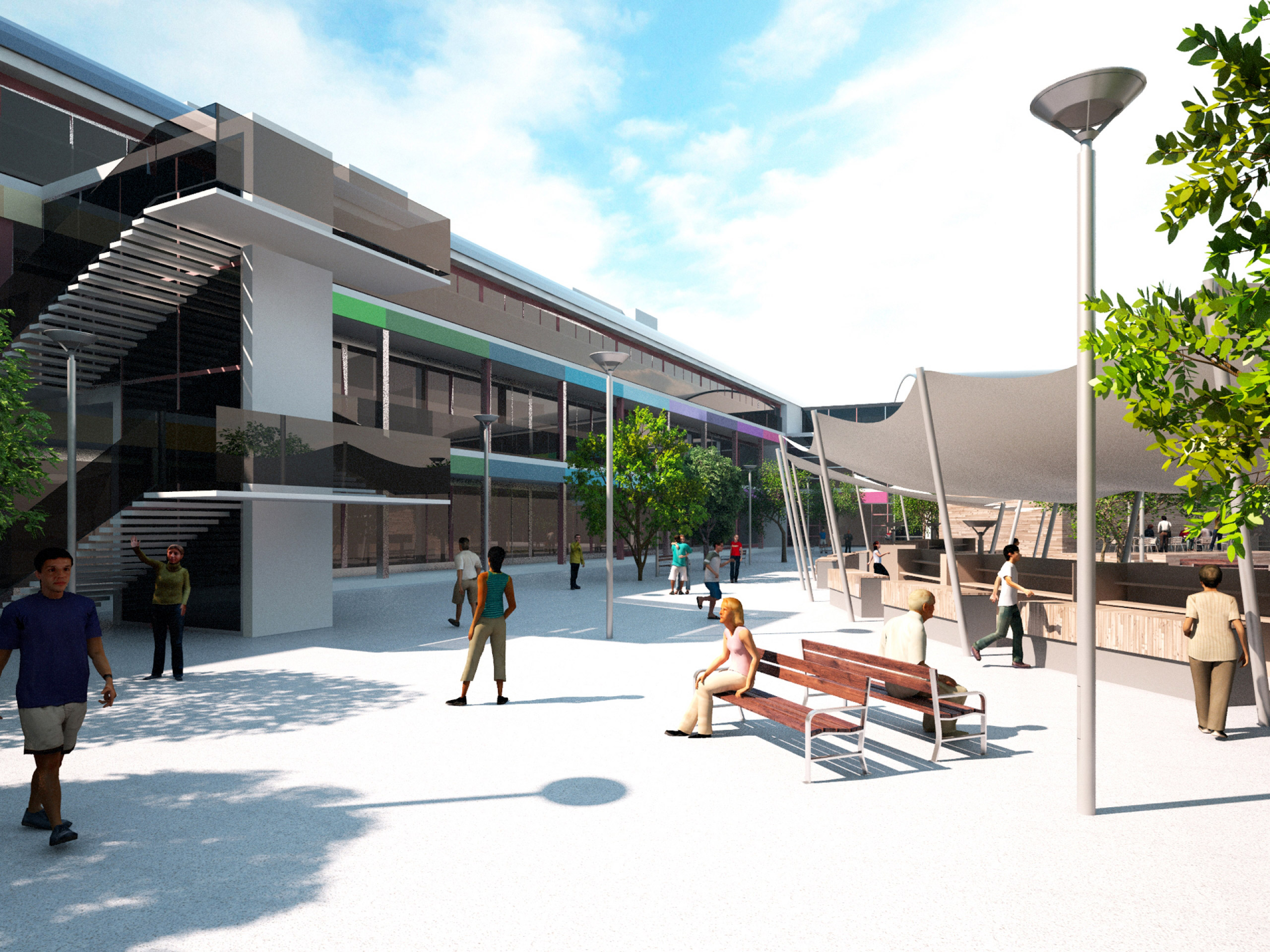
Projects For more projects switch
to Czech version of website





