Všenory family house
| Category: | Family houses |
| Name: | Všenory family house |
| Location: | Všenory, county Prague-west |
| Phase: | Realization |
| Autors: | Ing. arch. Jiří Písek, Ing. arch. Jan Seyček, Ing. Jan Krauz |
| Photo: | Viktor Jelínek |
| Date: | 2009–2015 |
Characteristics
This involved the renovation of an existing building according to the new owner’s requirements. The design aimed to raise the overall standard of comfort and to bring the features of the structure into line with modern standards and trends, in terms of the aesthetics, layout, energy performance and technical equipment.
The focal point of the design was better interconnection between the house and the grounds. As the existing building was located on uneven terrain with a steep incline in southerly direction, it appeared as if the original house stood outside of the land. Extensions were therefore designed to naturally connect the building with the incline, fully respecting the house’s original character as a structure from the 1930s, and rather than competing with it, to complete it in an appropriate manner.
The building extends across nearly the entire breadth of the parcel. The concept of partitioning the house called for a reinforcement of its physical structure. An accentuation of the central vertical element visually balanced the structure as a whole and suppressed the enclosed feeling evoked by the parcel. At the same time, the optical connection between the building and the hill enabled new connections in terms of access and functionality. For example, the connection between the interior living spaces and the outdoor space is provided to a significant extent by the newly created terraces (east and south).
Modifications of the original structure were carried out only to an absolutely necessary extent. The existing structure of the individual storeys was preserved in principle, as was the arrangement of functions in the storey containing the main living areas, i.e. the ground floor. Living space was expanded on the other floors, such as the basement and attic. Previously, only half of the attic had been used as a living space, whereas now both spaces are used fully as living areas.

 Browse the gallery
Browse the gallery
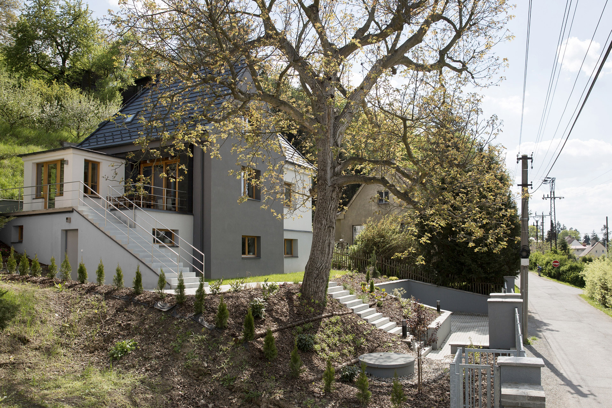
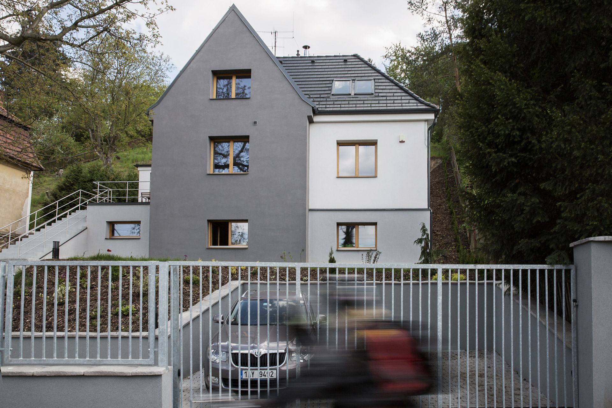
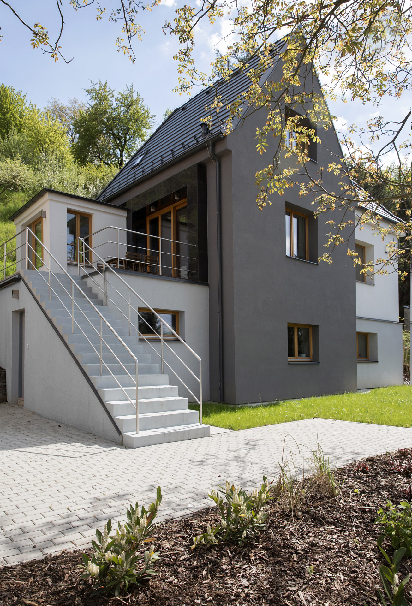
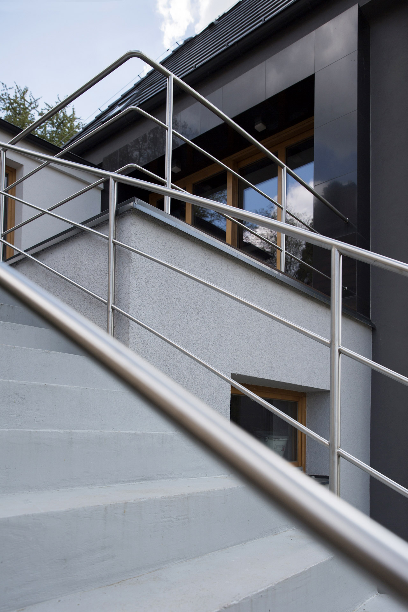
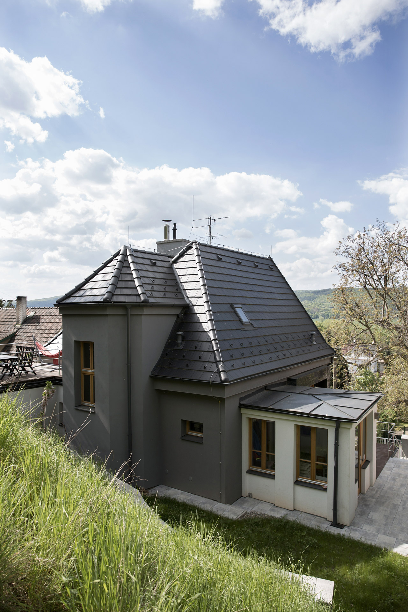
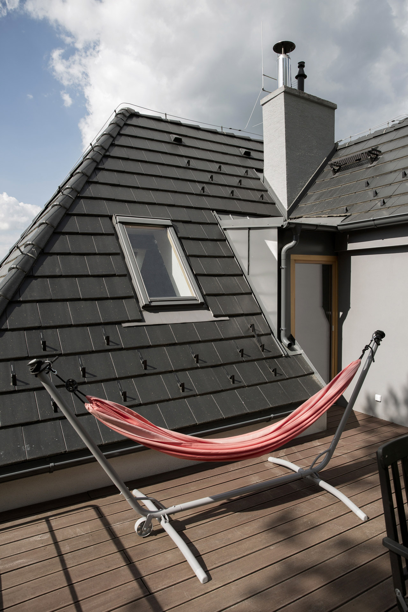
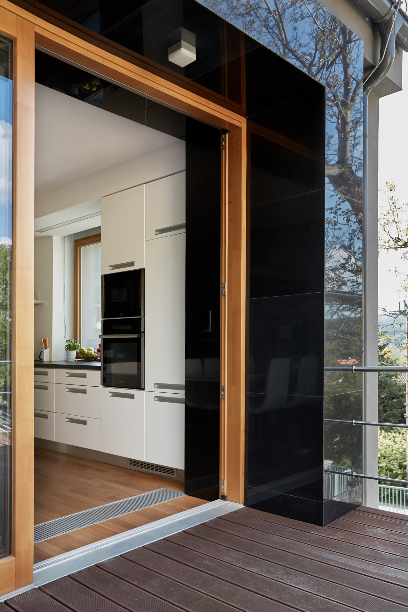
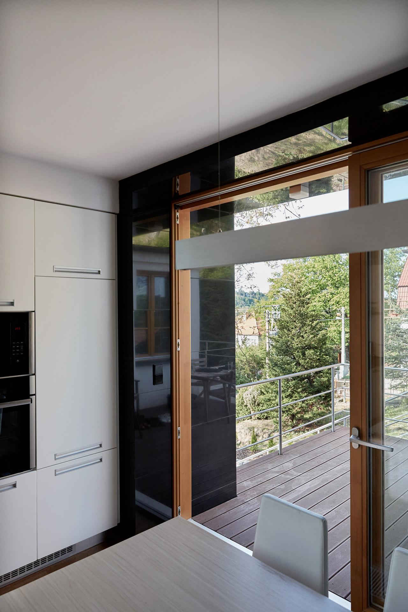
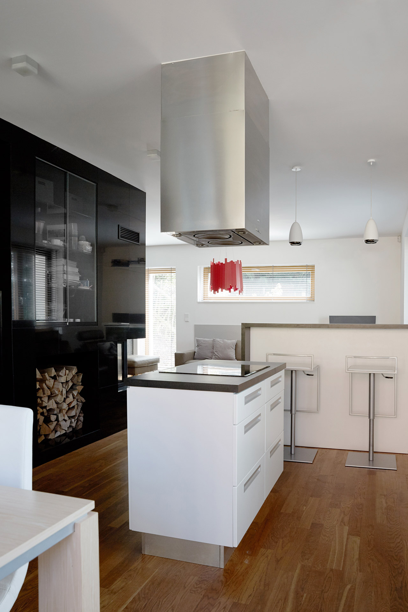
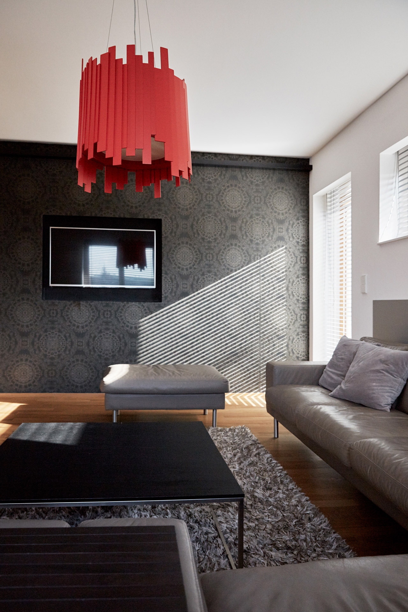
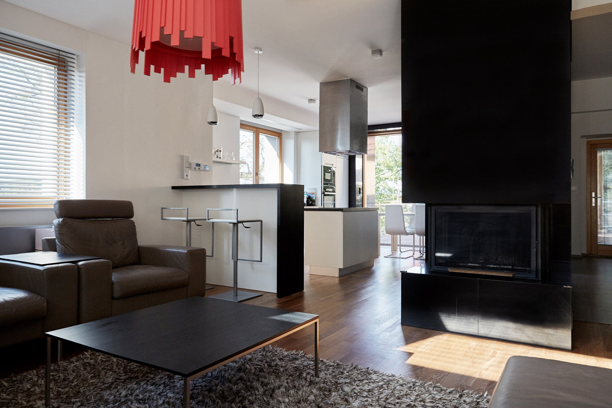
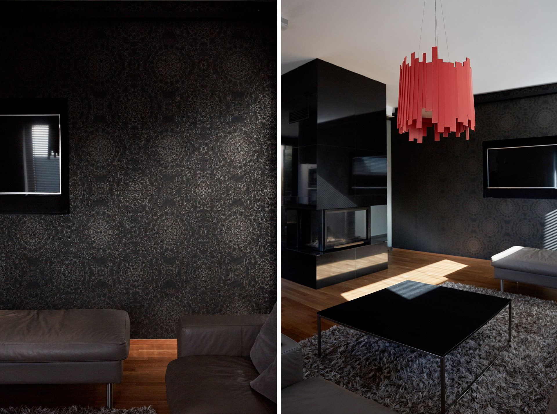
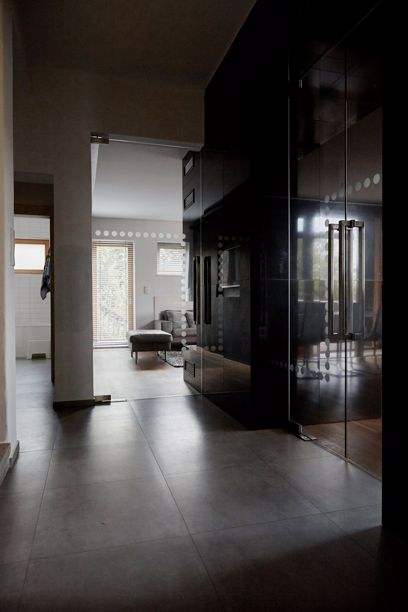
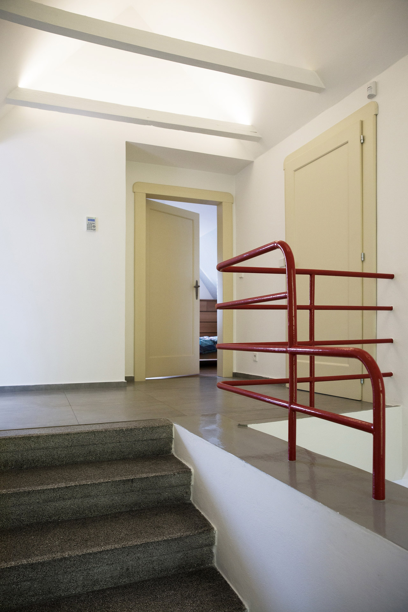
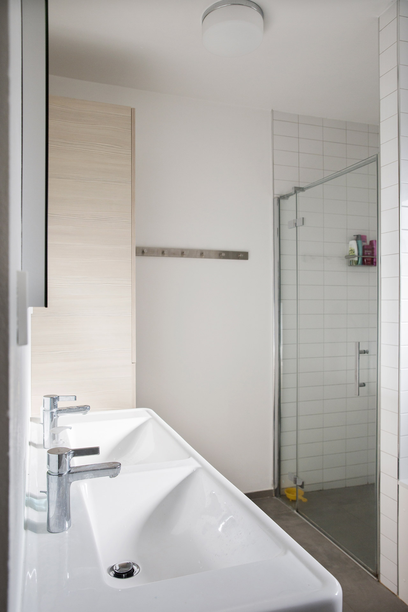
Projects For more projects switch
to Czech version of website














